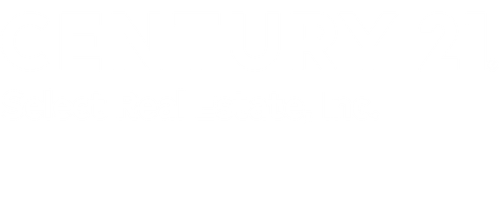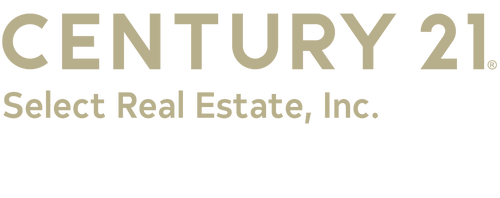


Listing Courtesy of:  Metrolist / Century 21 Cornerstone Realty / Brittany Parsons Engel
Metrolist / Century 21 Cornerstone Realty / Brittany Parsons Engel
 Metrolist / Century 21 Cornerstone Realty / Brittany Parsons Engel
Metrolist / Century 21 Cornerstone Realty / Brittany Parsons Engel 16960 Brewer Rd. Grass Valley, CA 95949
Active (77 Days)
$417,000
MLS #:
224015896
224015896
Lot Size
1.55 acres
1.55 acres
Type
Single-Family Home
Single-Family Home
Year Built
1988
1988
Style
Ranch
Ranch
Views
Woods, Forest, Other
Woods, Forest, Other
School District
Nevada Joint Union,Pleasant Valley
Nevada Joint Union,Pleasant Valley
County
Nevada County
Nevada County
Listed By
Brittany Parsons Engel, DRE #02183758 CA, Century 21 Cornerstone Realty
Source
Metrolist
Last checked May 19 2024 at 7:41 PM GMT+0000
Metrolist
Last checked May 19 2024 at 7:41 PM GMT+0000
Bathroom Details
- Full Bathrooms: 2
Interior Features
- Appliances: Free Standing Refrigerator
- Appliances: Hood Over Range
- Appliances: Dishwasher
- Appliances: Disposal
- Appliances: Free Standing Gas Oven
- Appliances: Free Standing Gas Range
- Appliances: Gas Water Heater
- Appliances: Energy Star Qualified Appliances
- Appliances: Ice Maker
- Appliances: Plumbed for Ice Maker
- Appliances: Gas Plumbed
Kitchen
- Kitchen/Family Combo
- Laminate Counter
- Breakfast Area
Lot Information
- Low Maintenance
- Garden
- Storm Drain
Property Features
- Trees Many
- Lot Sloped
- Upslope
- Fireplace: Wood Burning
- Fireplace: Wood Stove
- Fireplace: Stone
- Fireplace: 1
- Foundation: Combination
Heating and Cooling
- Propane
- Wood Stove
- Wall Furnace
- Evaporative Cooler
- Ceiling Fan(s)
Flooring
- Carpet
- Linoleum
- Simulated Wood
Exterior Features
- Wood Siding
- Roof: Composition
Utility Information
- Utilities: Internet Available, Other, Electric, Cable Connected, Cable Available, Propane Tank Leased
- Sewer: Special System
- Energy: Insulation, Appliances, Water Heater, Windows
Garage
- Garage Facing Side
Stories
- 1
Living Area
- 1,236 sqft
Additional Listing Info
- Buyer Brokerage Commission: 3%
Location
Listing Price History
Date
Event
Price
% Change
$ (+/-)
May 16, 2024
Price Changed
$417,000
-1%
-3,000
Feb 14, 2024
Original Price
$420,000
-
-
Estimated Monthly Mortgage Payment
*Based on Fixed Interest Rate withe a 30 year term, principal and interest only
Listing price
Down payment
%
Interest rate
%Mortgage calculator estimates are provided by CENTURY 21 Real Estate LLC and are intended for information use only. Your payments may be higher or lower and all loans are subject to credit approval.
Disclaimer: All measurements and all calculations of area are approximate. Information provided by Seller/Other sources, not verified by Broker. All interested persons should independently verify accuracy of information. Provided properties may or may not be listed by the office/agent presenting the information. Data maintained by MetroList® may not reflect all real estate activity in the market. All real estate content on this site is subject to the Federal Fair Housing Act of 1968, as amended, which makes it illegal to advertise any preference, limitation or discrimination because of race, color, religion, sex, handicap, family status or national origin or an intention to make any such preference, limitation or discrimination. MetroList CA data last updated 5/19/24 12:41 Powered by MoxiWorks®





Description