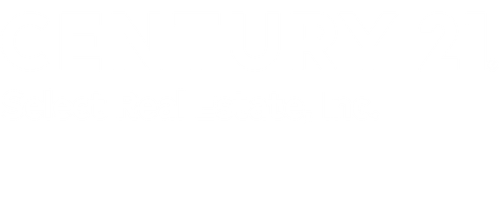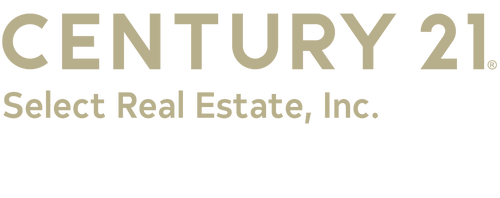


Listing Courtesy of: CRMLS / Century 21 Select Real Estate, Inc. / Leanne Shaw - Contact: 559-474-3113
1173 Railroad Lane Fish Camp, CA 93623
Active (48 Days)
$710,000
MLS #:
FR25142718
FR25142718
Lot Size
0.5 acres
0.5 acres
Type
Single-Family Home
Single-Family Home
Year Built
1952
1952
Views
Trees/Woods
Trees/Woods
School District
Yosemite Unified
Yosemite Unified
County
Mariposa County
Mariposa County
Listed By
Leanne Shaw, DRE #00886808 CA, Century 21 Select Real Estate, Inc., Contact: 559-474-3113
Source
CRMLS
Last checked Aug 13 2025 at 5:06 AM GMT+0000
CRMLS
Last checked Aug 13 2025 at 5:06 AM GMT+0000
Bathroom Details
- Full Bathroom: 1
- 3/4 Bathroom: 1
Interior Features
- Beamed Ceilings
- Breakfast Area
- Ceiling Fan(s)
- Laminate Counters
- Main Level Primary
- Pantry
- Separate/Formal Dining Room
- Walk-In Pantry
- Laundry: Laundry Room
- Dishwasher
- Electric Range
- Free-Standing Range
- Range Hood
- Water Heater
Lot Information
- Back Yard
- Cul-De-Sac
- Front Yard
- Trees
Property Features
- Fireplace: Living Room
- Fireplace: Masonry
- Foundation: Raised
Heating and Cooling
- Floor Furnace
- Wall Furnace
Flooring
- Carpet
- Vinyl
Exterior Features
- Roof: Composition
Utility Information
- Utilities: Electricity Connected, Propane
- Sewer: Septic Tank
Parking
- Circular Driveway
Stories
- 2
Living Area
- 2,782 sqft
Additional Information: Select Real Estate, Inc. | 559-474-3113
Location
Estimated Monthly Mortgage Payment
*Based on Fixed Interest Rate withe a 30 year term, principal and interest only
Listing price
Down payment
%
Interest rate
%Mortgage calculator estimates are provided by C21 Select Real Estate, Inc. and are intended for information use only. Your payments may be higher or lower and all loans are subject to credit approval.
Disclaimer: Based on information from California Regional Multiple Listing Service, Inc. as of 2/22/23 10:28 and /or other sources. Display of MLS data is deemed reliable but is not guaranteed accurate by the MLS. The Broker/Agent providing the information contained herein may or may not have been the Listing and/or Selling Agent. The information being provided by Conejo Simi Moorpark Association of REALTORS® (“CSMAR”) is for the visitor's personal, non-commercial use and may not be used for any purpose other than to identify prospective properties visitor may be interested in purchasing. Any information relating to a property referenced on this web site comes from the Internet Data Exchange (“IDX”) program of CSMAR. This web site may reference real estate listing(s) held by a brokerage firm other than the broker and/or agent who owns this web site. Any information relating to a property, regardless of source, including but not limited to square footages and lot sizes, is deemed reliable.





Description